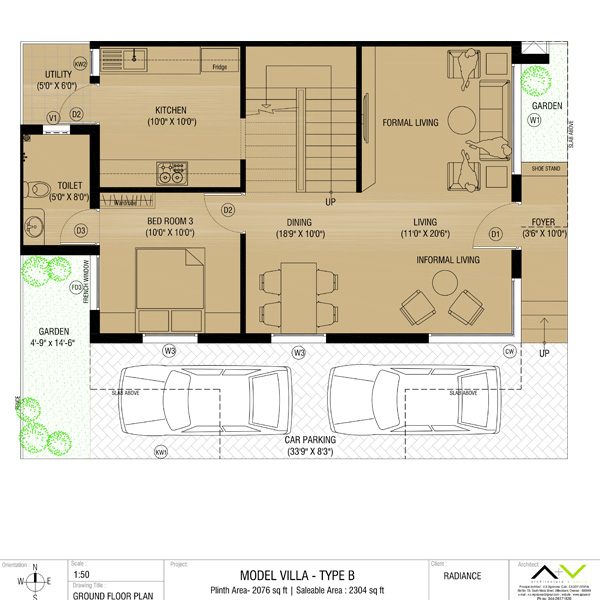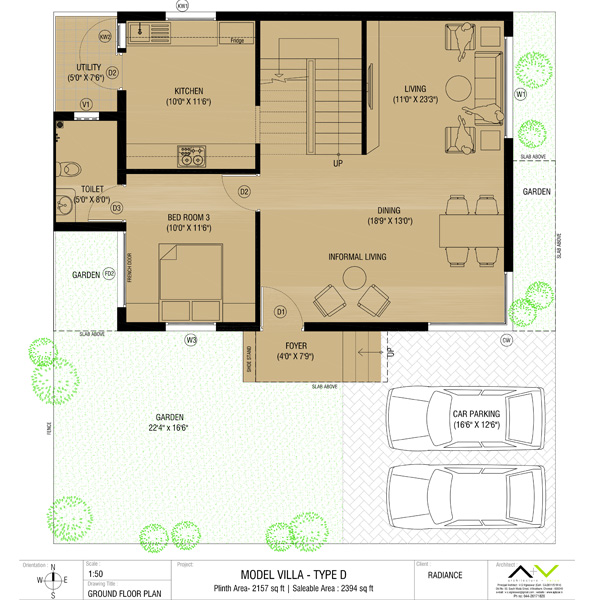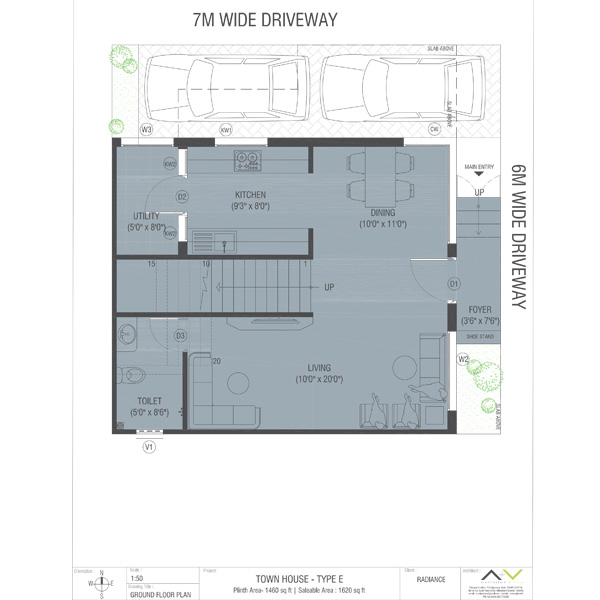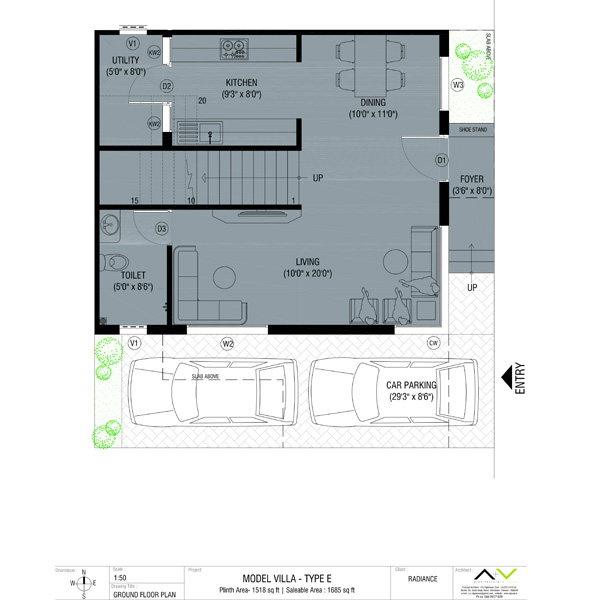ABOUT US
Mediterranean style Townhouses that breathe luxury inside and out. Located in the beautiful Jakkur surrounded by greenery. This project is planned with 60% open space - Imagine waking up to an island of Tranquility every single morning. IRIS introduces spacious & stylish 3bhk and 4bhk Townhouses with a touch of the Riviera - A French Connection in Bengaluru. Each Townhouse is designed with bespoke green spaces that separates each Townhouse from the other. RADIANCE IRIS – SAMPIGEHALLI MAIN ROAD, SAMPIGEHALLI, NEAR JAKKUR LAKE, YELAHANKA HOBLI , BANGALORE
- Distance from MG Road -15 Kms
- Distance from GKVK – 3 Kms
- Nearest Metro station – 5.8 Kms (Proposed Nagavara/ Elements Mall Metro station)
- Nearest Educational Institutions : (in the radius of 0.1kms to 5 Kms ) PKS School, VIBGYOR, Rashtrothana Vidya Kendra, Vidyashilp Academy, Vidya Niketan School, Jain Heritage.
- Nearest Hospital: NMC Hospital, Columbia Asia, Aster CMI Hospital, Baptist Hospital.
- RERA No : PRM/KA/RERA/1251/309/PR/171014/000542.
FLOOR PLANS

Radiance IRIS A Type
2,902 sq ft Type Row House

Radiance IRIS B Type
2221 Sq. Ft Type Row House

Radiance IRIS B Type
2304 Sq. Ft Type Row House

Radiance IRIS C Type
2,297 sq ft Type Row House

Radiance IRIS D Type
2,394 sq ft Type Row House

Radiance IRIS E Type
1620 sq ft Type Row House

Radiance IRIS E Type
1685 sq ft Type Row House

Radiance IRIS F Type
1722 sq ft Type Row House
Specifications
RCC Framed Structure. 10 Feet or More Clear Height. 7 Feet Doors. Light Weight Blocks and Plastering JOINERIES
Teak Wood Frames with Factory Finished Veneer Doors for Main Door & Door Frame is made of Good Quality Seasoned and Chemically Treated Wood with Molded Paneled Skin Door Shutter of 32mm thickness with Good Quality Lock. Toilet Doors – Door Frame is made of Good Quality Seasoned and Chemically Treated Wood with One Side Flat Skin and Other Side Laminated Flush Shutter
Teak Wood Frames with Factory Finished Veneer Doors for Main Door & Door Frame is made of Good Quality Seasoned and Chemically Treated Wood with Molded Paneled Skin Door Shutter of 32mm thickness with Good Quality Lock. Toilet Doors – Door Frame is made of Good Quality Seasoned and Chemically Treated Wood with One Side Flat Skin and Other Side Laminated Flush Shutter
Good Quality Powder Coated Aluminium / UPVC Sliding Tracks with Single Glazing with Insect Proof Mesh. MS Grills Appropriately. Ventilators – Good Quality Powder Coated Aluminium / UPVC Frame with Louvers with MS Grills French Doors – UPVC Sliding 3 Panels 3 Track with Insect Proof Mesh.
Premium Vitrified Tiles of Suitable Size & Skirting. Master Bedroom – Laminated Wooden Flooring & Skirting Kitchen, Balcony & Utility / Service – Anti Skid Tiles of Suitable Size Kitchen Dado – 2’ Above the Counter Common Area – Granite, Car Park – Paver Blocks with Green Patch wherever applicable as per Architect Design Toilet Floor – Anti-Skid Ceramic Tiles Toilet Dado – Glazed Ceramic Tiles for 7 Feet Utility Dado – Glazed Ceramic Tiles up to 7’ 0” Height.
M.S Railing with Wooden Top Rail for Staircase, Balcony Area SS with Glass Railing as per Architect Design.
Kitchen – 18mm Black Granite for Kitchen Counter with 2’0” Ceramic Tile above counter. Stainless Steel Sink with Drain Board in Utility Area
Concealed Wiring – Polycab / Power Flex / Finolex or equivalent (ISI Certified) Switches – Honeywell / Legrand / Equivalent. Adequate Light, Fan and Power points. Power Provision for Air Conditioners in all the Bedrooms, Living & Dining Room
Concealed CPVC Pipeline in Bathrooms – Aashirwad / Astral / Prince / Equivalent (ISI certified) Supreme / FINOLEX / Equivalent UPVC Soil, Waste and Rain Water Line in open ducts. Sewage Pipeline of ISI Certified for Underground Drainage CP Fixtures – KOHLER / Equivalent Sanitary Fittings – KOHLER or Equivalent – White Color – Wall Mounted Fixtures. Wash Basin – KOHLER / Roca / Equivalent Counter Type with Granite Platform in Master Toilet, Rest would be Wall Mounted with Half Pedestal.
PUTTY, PRIMER with Two Coats of Premium Emulsion Paint – Asian / Equivalent. Matt Enamel Paint – Wooden & MS Grill Areas (Wherever Applicable) Exterior – Texture Paint and Weather Proof Exterior Emulsion Paint as per Architect Design & Specification – Asian / Equivalent.
Landscaping, as per Architect Designs Paving Blocks Around the Buildings & Compound Wall in Outer Periphery With Gates
The Manian family, founders of NAPC, are at the heart of Radiance Realty. Established in 1949 in Mumbai, NAPC emerged over the years as a leading construction company with a dominant presence in India and the Middle north. In 2007, its property wing NAPC Properties acquired the name Radiance Realty Developers India Ltd.
Amenities
24 Hr Backup, Club House, Gymnasium, Intercom, Play Area, Security, Badminton Court, Broadband Internet, Community Hall, Health Facilities, Library, Rain Water Harvesting, Swimming Pool, Wifi, Garden, Indoor Games, Maintenance Staff, Recreation.

Gym

Health Facilities

Badminton Court

24 Hr Backup

Intercom

Indoor Games

Library

Swimming Pool

Community Hall
FAQ
Where and what is Radiance IRIS ?
How far is the location from M.G Road ?
Who are the Architects/Master Planners of Radiance Iris ?
Is there a club house and what are the facilities provided ?
Is this a phased development and what are the time lines for completion ?
Is there any differential price based on the view and orientation of the units ?
How do I book my home at Radiance IRIS ?
What happens there after ?
When do I get a confirmed allotment ?
Can I make 100% down payment ?
How are instalments to be paid and is it time bound ?
When does the development start and when can I expect to move into my new home ?
Are modifications permitted in the Unit?
What about car parking spaces ?
Is the title of the property clear ?
Has BBMP sanctioned the plans ?
What are the Agreements that need to be signed ?
What is the process of registration and when does registration take place?
What if Radiance delays the construction and possession ?
* We are following the RERA Norms, accordingly penalty will be paid.
What are the additional amounts to be paid ?
Has Radiance IRIS been approved by banks/Housing finance institutions (HFIs) for loans ?
An Experiential Walk-thro
CONTACT US
I authorize Radiance Realty Developers India Ltd and its representatives to Call, SMS, Email or WhatsApp me about its products and offers. This consent overrides any registration for DNC / NDNC.
Address
Sampigehalli, Jakkur, Bengaluru
Karnataka 560064
Phone number
+91-9108269363


